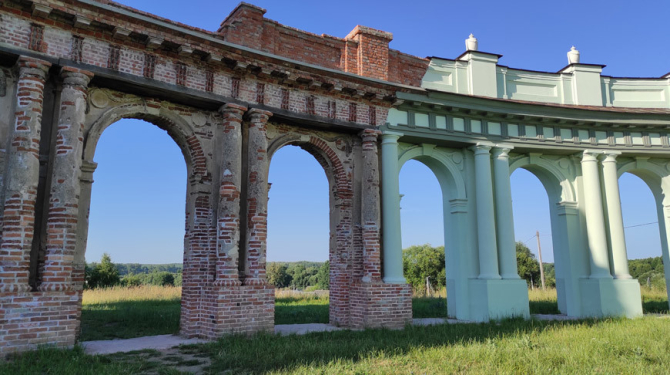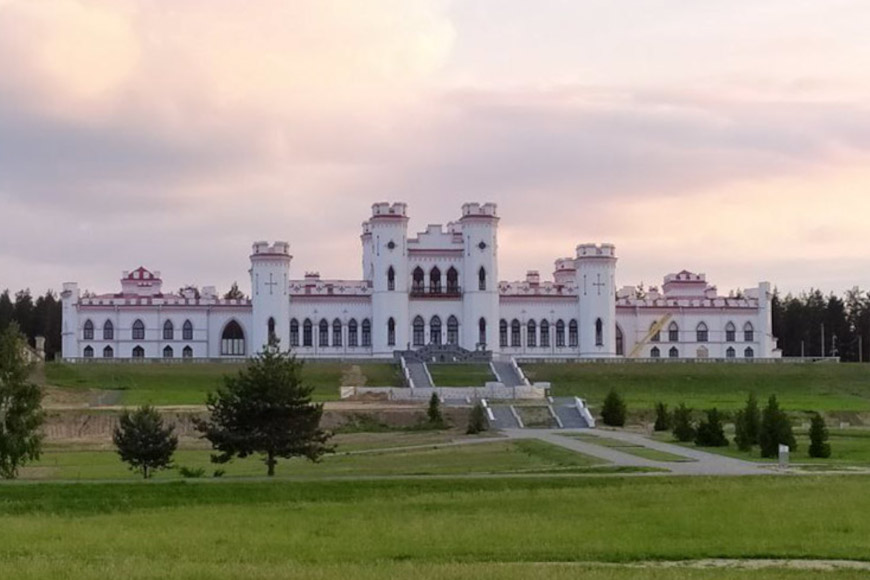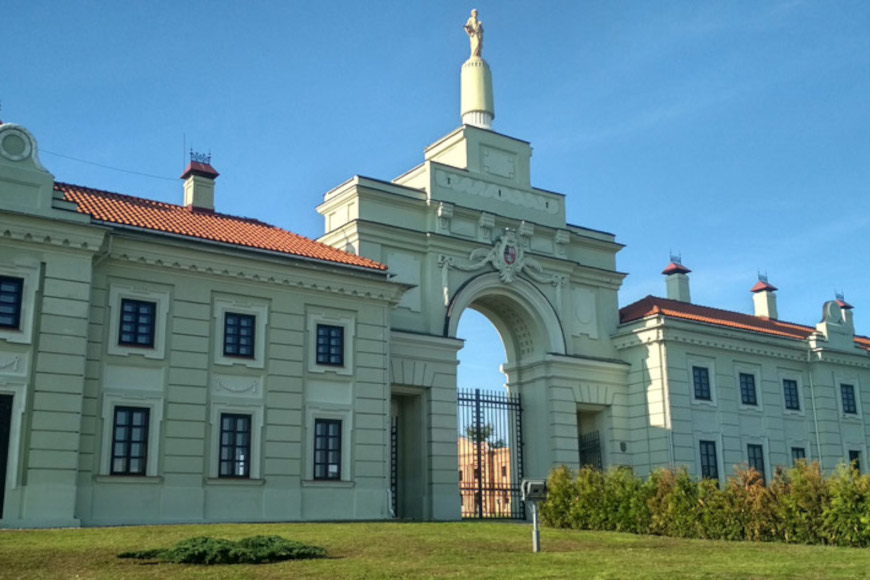
In Belarus, there are a lot of iconic places and landmarks. Many are literally 20 minutes away from each other, but it will take hours to explore them. Today we are going on a trip to Brest Oblast.
Ancient Kossovo
The first point on the route is Kossovo in Ivatsevichi District.
According to archaeologists, on the site of the town there were ancient settlements dating back to 2nd century BC - 2nd century AD. But in written sources, Kossovo was first mentioned at the end of the 15th century as Grand Duke of Lithuania Alexander Jagiellon gifted these lands to Marshal Jan Chreptowicz. Subsequently, they were owned by Sanguszkos, Leszczyńskis, Sapiehas, Flemmings, Czartoryskis, Puslowskis. After the third partition of the Polish-Lithuanian Commonwealth, Kossovo became part of the Russian Empire.
During the First World War, the town fell under German occupation. In 1939, it became part of the BSSR. During the Great Patriotic War, it was again occupied by the Germans. A ghetto was built there during the war.
Catholic Chapel
At the entrance to the town from the side of Ivatsevichi there is a cemetery with a Catholic chapel. It was built in the middle of the 19th century on the site of the grave of a local priest. The architecture of the chapel resembles a small medieval fortress: medieval tombstones were used for the construction of the outer walls.
Roman Catholic Church of the Holy Trinity
There was a wooden church in Kossovo dating back to the early the 17th century (by the way, Tadeusz Kosciuszko was baptized there). Towards the end of the 19th century, it was rebuilt into a stone one, in the neo-Gothic style, with a bell tower on the main facade. Inside the building, in the altar, there was the Tenderness Icon of the Mother of God painted in the first half of the 17th century. They say that when the old wooden church burned down, the icon remained untouched by fire. Also, a font stone has survived of the former temple.
The church was not closed either during the wars or during the Soviet period.
12 Towers of Kossovo Palace
From the second half of the 18th century, the Puslowski family settled in these lands. In 1838, Franciszek Jaszczold designed a project of a palace in the neo-Gothic style to resemble “a knight's castle" for Wandalin Puslowski. The building was built in five years, and a park with fountains, sculptures, terraces, and man-made lakes was laid out around it. Wladyslaw Marconi and Franciszek Żmurko worked on the interior design. It is noteworthy that this is the only surviving palace of this type in Belarus.

The building is 120m long. The number of towers is 12 and is associated with the number of months in a year. The four tallest central ones symbolize the four months of the harvest season - May, June, July, August. The palace had over 130 rooms with no walk-through rooms. Thanks to a system of corridors and a special location of the windows every year one of the palace’s rooms was flooded with sunlight for two and a half days. This was the time when the owners of the palace celebrated the Day of the Room adorning it and spending there most of the time.
It was also one of the first buildings in the Belarusian lands to have central heating. The system used warm water circulating through pipes laid under the floor. The Ceremonial Chamber, probably the most amazing one, boasted an underfloor aquarium.
Back in the day Kossovo hosted Napoleon Orda, Henryk Sienkiewicz, Eliza Orzeszko, Wacław Lastowski and Józef Piłsudski.
The palace was badly damaged during World War I. It was plundered and its valuables were taken abroad. In the early 1920s it housed a district administration office and a bee keeper school. During the Great Patriotic War the palace was used as the German commandant's office. A fire in 1944 destroyed the decoration of the chambers, only the magnificent walls survived.
The palace has almost been restored to its former glory to house exhibition halls of the state cultural institution Kossovo Palace and Park Complex, a hotel and a restaurant.
Hero’s estate
Andrzej Tadeusz Bonawentura Kościuszko - a great son of the Belarusian land, national hero of Poland and the USA, honorary citizen of France was born in the Merechevshchina estate, not far from the palace, in the middle of the 18th century. The Puslowskis were believed to have been very proud to have such a neighbor.
The estate was built in the early 18th century, but fell into disrepair by the middle of the 19th century. It was restored by architect Mikhail Ostrometsky on the money of Wandalin Puslowski. The estate burned down during the Great Patriotic War. It was rebuilt in 2004 on the original foundation, cleared during archaeological excavations in 2003.
Today it is home to the Tadeusz Kosciuszko Memorial Estate Museum. The expositions of the museum consist of memorial halls telling about the life of the owners and a historical hall dedicated to Kosciuszko. Having visited the museum you understand that it is possible to accomplish a lot in a lifetime.
Our journey continues with a stop in the town of Ruzhany in Pruzhany District.
Belarusian ‘Versailles’
Ruzhany was first mentioned in historical sources in the late 15th century. Back then it was owned by the Tyszkiewicz and Bruchalski families. From the end of the 16th century the place belonged to the Sapiehas who used it as one of the family’s main residences. The construction of the defensive castle was completed in the early 17th century. In the middle of the 17th century Lew Sapieha hosted King and Grand Duke Wladyslaw Vasa there.
The gentry’s uprising against the Sapiehas at the end of the 17th century resulted in a complete destruction of the town. It was rebuilt, but during the Great Northern War Ruzhany was destroyed again, and the palace sustained damage as well.
After the war, the castle was renovated and turned into a palace ensemble - the so-called Belarusian ‘Versailles’. Jan Samuel Becker, Sapieha's court architect, supervised the rebuilding. Back in the day, the palace was home to the treasury of the Grand Duchy of Lithuania and hosted state receptions. Stanisław August Poniatowski visited the palace, which also hosted one of the best theaters of the Grand Duchy of Lithuania.

The palace complex was conceived as a combination of the main building and two auxiliary structures, united by the arcade of gates between the wings.
On the first floor there were a lobby, the main staircase, and offices where the most important decisions were made. On the second floor there were owners' and guests' chambers. The eastern auxiliary building was divided into two parts: a horse arena and a theater. The fate of the western building is unclear. One theory is that it was there and housed an archive room, a library and a gallery. Another theory says that only the foundation was laid. The third theory says that it was built but soon destroyed.
The entrance gate had three passages, decorated with cartouches and woods. It resembles a triumphal arch.
Ruzhany Palace is called the Belarusian ‘Versailles’. The palace layout really resembles the work of French architects. Probably, the architect intended to show that the Sapieha family was as powerful in Belarus as Louis XIV in France.
After the partition of the Polish-Lithuanian Commonwealth, Ruzhany became part of the Russian Empire. Later, during the war with Napoleon, French troops looted the town. In the first third of the 19th century, the Russian authorities confiscated the Sapieha's possessions, and turned the palace into a weaving factory.
During World War I, a fire destroyed the main building of the complex. When Ruzhany was under Polish rule in the early 1920s, an internment camp operated in the palace. During the Great Patriotic War the theater and arena burned down. After the war the wings of the palace housed a facility producing stove tiles. It operated until the 1960s. After that the buildings were abandoned and began to decay. Local residents slowly scavenged the place.
Today, the restored palace impresses with its magnificence and size. The paired columns of the main entrance, rich decoration of the palace windows, sculptural details, stucco, arcade between the buildings allows you to imagine the beauty of the structure in its heyday. The inner front yard also impresses with its size. Its area is a hectare and a half.
The Ruzhany Palace complex of the Sapieha family museum was opened here in 2011. It spans four exposition halls and one exhibition hall. One of the unique exhibits is the coat of arms cartouche, which was hung on the entrance gate for more than two centuries and still looks perfect.
Previously, there was a fairly large Jewish diaspora in Ruzhany, which at different times accounted for 70% of the population. A synagogue has survived in the town since those times. Worth visiting is also the Baroque Church of the Holy Trinity from the early 17th century, rebuilt in the late 18th century by Becker, and the Church of Sts Peter and Paul from the late 18th century, also built by Becker.
Text and photos by Ksenia Dmitrieva
















